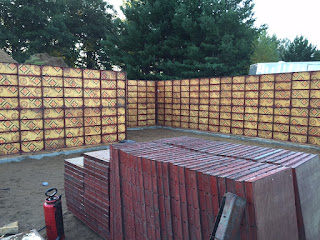Today, it was mostly sunny and the temps topped out at 84 degrees with 78% humidity. As our local weather forecasters like to say, it was "oppressive." To beat the heat, the girls and I went swimming. We had to get one last outside swim in before school starts next week. I feel bad for the people working outside today, BUT it is better than January! And, you can't dig a hole when it's -40.
 The concrete company was out today preparing the forms for the footings. These guys are no joke. Apparently, they dug out, by hand, 4" of dirt in all the areas where the footings will go. Tomorrow, there will be an inspection on the forms, and then they get to the actual work of laying gravel and cement for the footings. When Steve showed these pictures to me, I was amazed. I've never seen a house being built before. I had no idea how this worked, or the amount of planning and detail that goes into just getting the house into the ground ... in the right spot, with a solid foundation, waterproofing, and then all the other components that have yet to be brought into the house (water, electric, septic, heating and cooling, propane, etc.). Whew. I'm tired just thinking about it.
The concrete company was out today preparing the forms for the footings. These guys are no joke. Apparently, they dug out, by hand, 4" of dirt in all the areas where the footings will go. Tomorrow, there will be an inspection on the forms, and then they get to the actual work of laying gravel and cement for the footings. When Steve showed these pictures to me, I was amazed. I've never seen a house being built before. I had no idea how this worked, or the amount of planning and detail that goes into just getting the house into the ground ... in the right spot, with a solid foundation, waterproofing, and then all the other components that have yet to be brought into the house (water, electric, septic, heating and cooling, propane, etc.). Whew. I'm tired just thinking about it.
In other news:
Steve also met with a good friend of ours who does landscaping to talk about a retaining wall we'll need behind the house. We decided against a basement walkout -- mostly my doing because, growing up in the city, I'm convinced some weirdo is going to break in my house through the basement. But, also, we'll save a ton of money by not having a walkout, which would probably entail us getting a deck, which neither one of us is interested in.
Behind the house, the land is naturally graded to run away from the house, so were were going to have to do the retaining wall to accomplish having at least some of the backyard "flat" and usable. Originally, we thought we were going to have to do this huge wall that would run parallel to the house, about 50 feet out, almost the whole length of the house. Luckily, Steve and Steve (the landscaper) were able to come up with what I think is a better option: they'll build up the dirt around the doors that come out of the Great Room and create an elevated walk-out patio that has a retaining wall around it. There will be steps from the patio that go out into the yard. Not only will this give us more yard, but the patio will look fantastic. Bravo, guys!
Believe it or not, at this time next week, we expect to have the footings done and the cement walls poured for the basement. Things are flying right now, and we're thankful for that.
Thanks for reading. Enjoy the pics!
I like this next shot. It was taken from the garage, on the north side of the house, looking south, into the rest of the house.
The next shot is looking the other way, from the far S/SE side to the far N/NW.
































